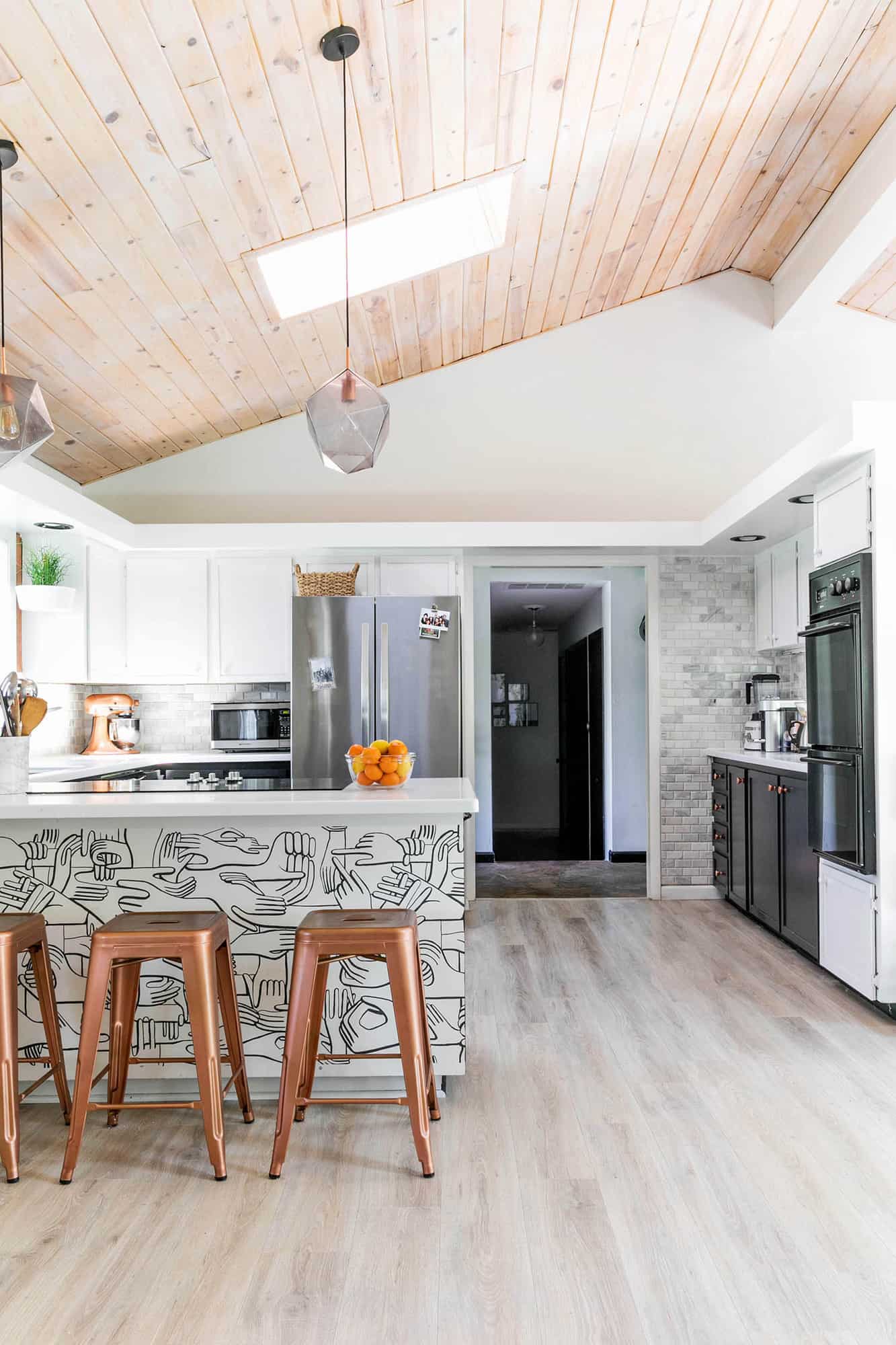
It’s taken me a few years to get our kitchen to a place where I feel really happy with it. Although there are still a few things I would change if I could/thought it would be worth it. I’ll tell you those, but first a walk down memory lane.
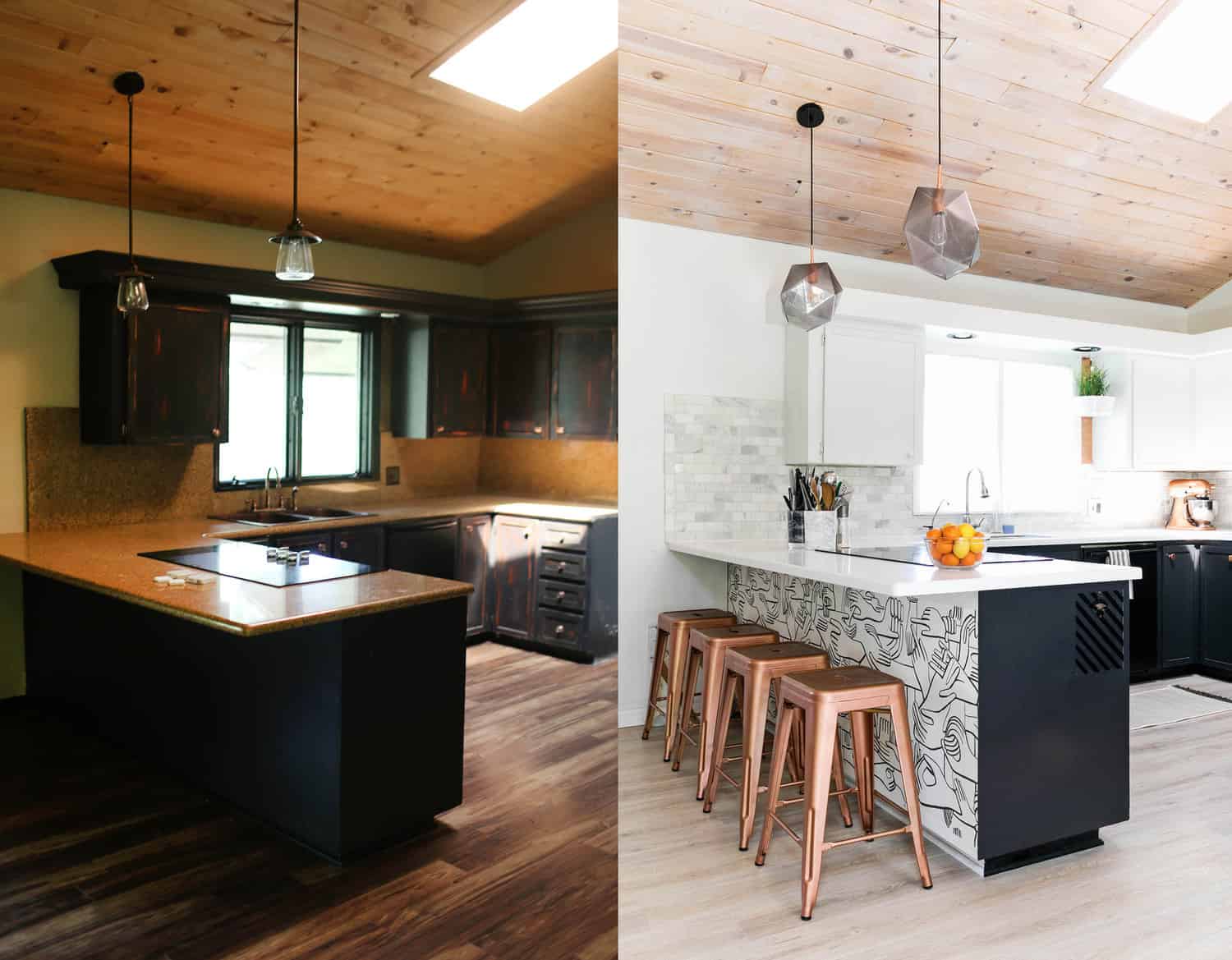
I. am. so. fickle.
But, I love it, so whatever. It’s just paint, OK. 🙂
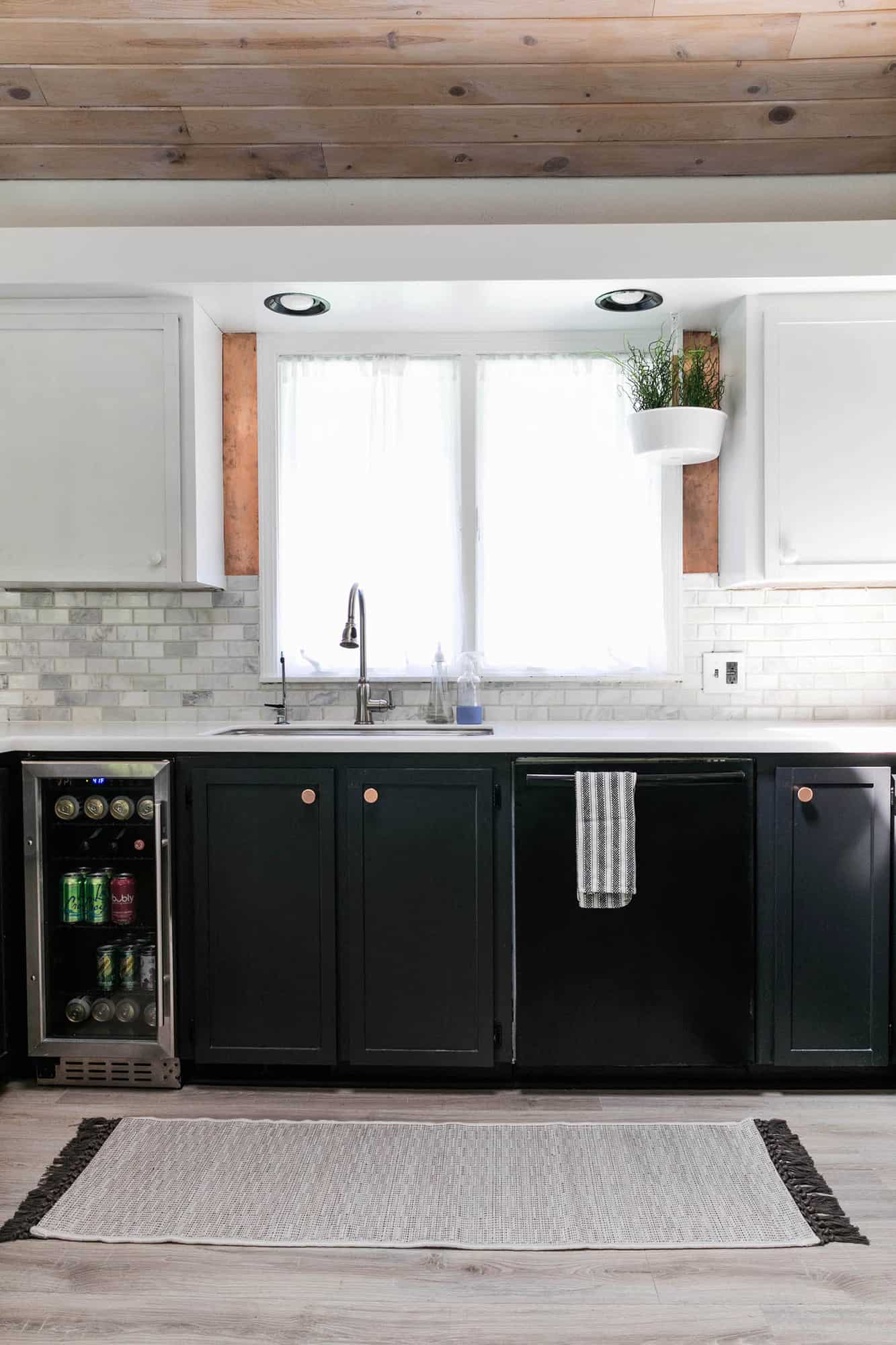
You’ll note I have the same wallpaper in the kitchen that I do in our dining room. Truthfully, this was a happy accident as I just ordered too much. But I like how it visually ties the spaces together.
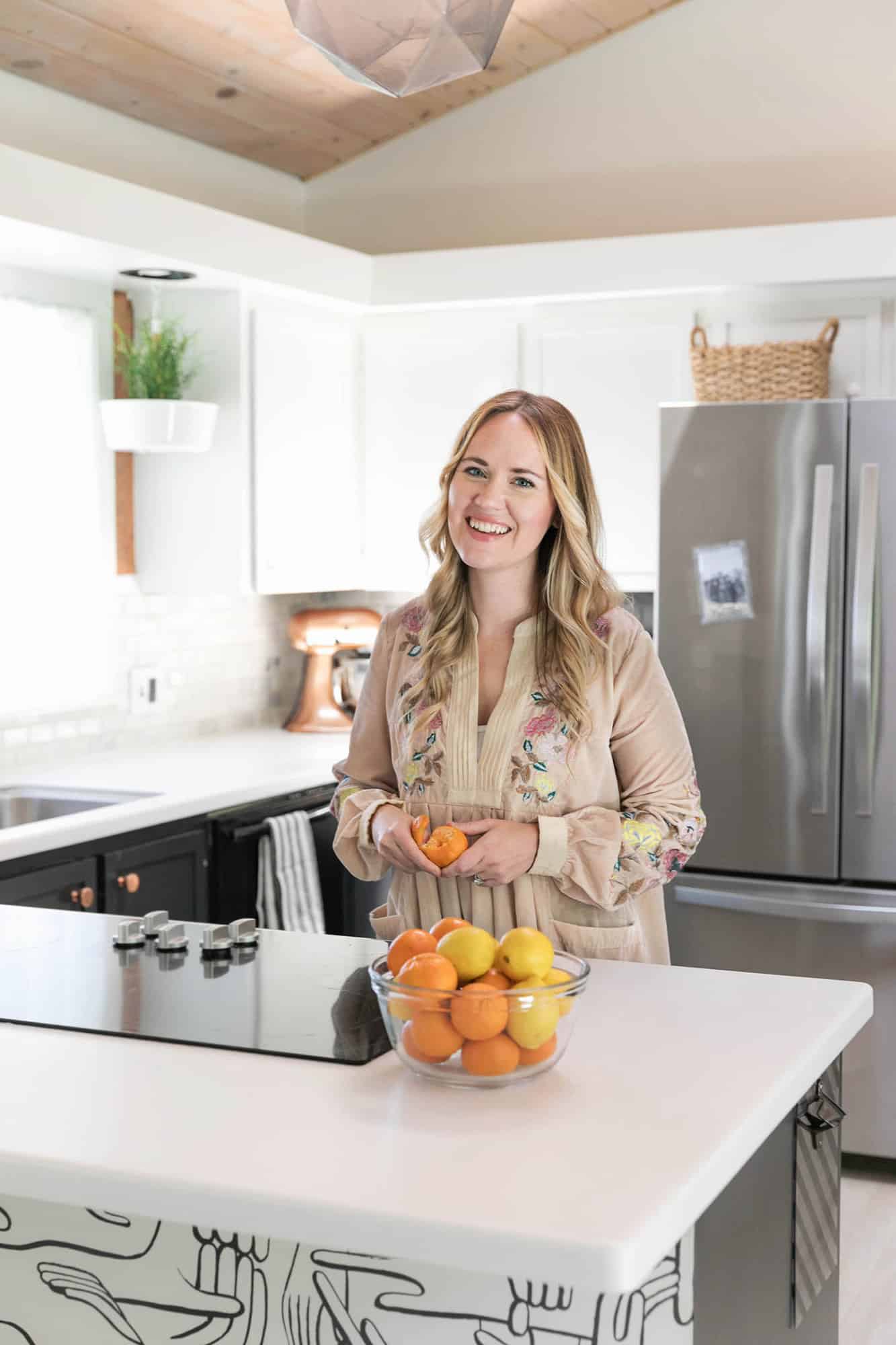
I do think I might swap out our kitchen faucet someday though. I just bought a cheap one when I got our countertops and I haven’t really been happy with it (I actually don’t remember the brand, it’s not something I researched or saved; it might have been American Standard, but honestly I am not sure). The pull down wand no longer tucks up into the faucet anymore and it’s been like that pretty much since we got it. Again, not really a major deal, but just a little annoying when you’re washing dishes or rinsing things.
OK, enough about my kitchen. What about you? Do you have little (or big) features that annoy you in your kitchen? And what are your favorite features??? I’d love to hear! And thanks for letting me share our kitchen with you. xo. Emma
Room details: pendant lights, utensil holders (1 and 2), stand mixer, stools (I spray painted them— they were originally yellow), rug. And my top is from Free People.
Check out My Most Used Kitchen Utensils (and What I Got Rid of) and my Kitchen Must-Haves!
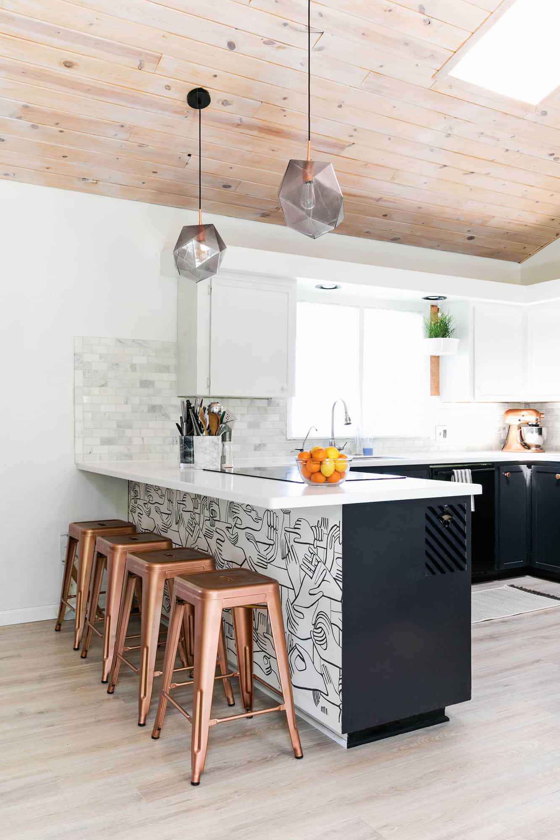
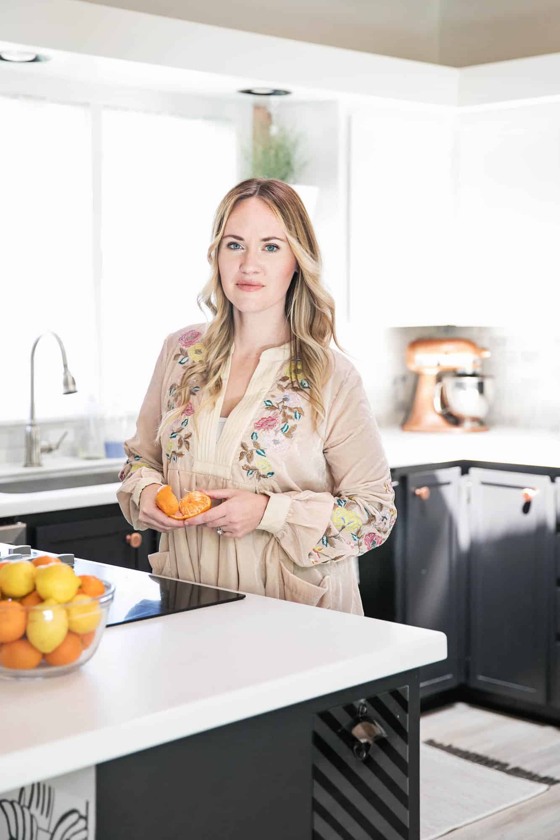
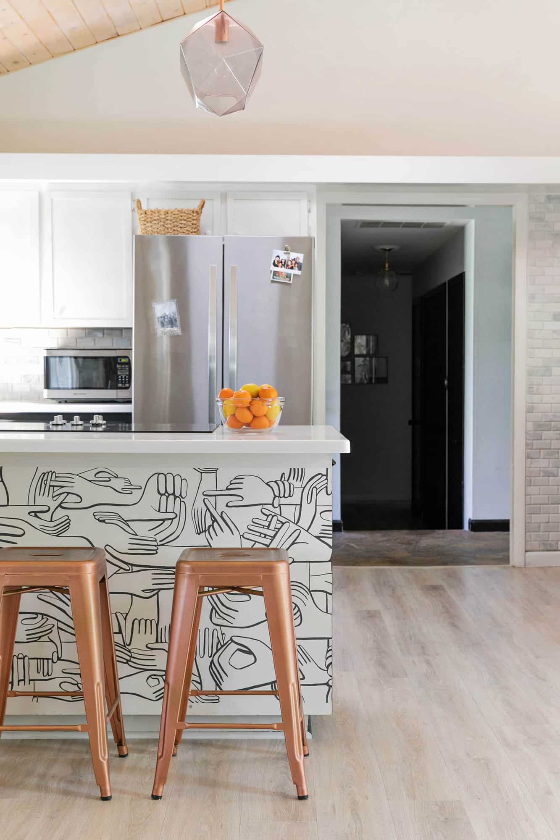
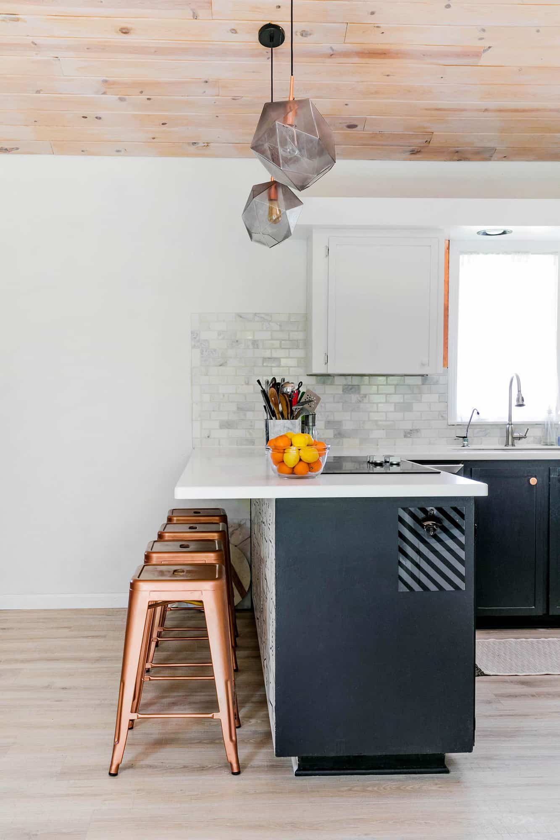
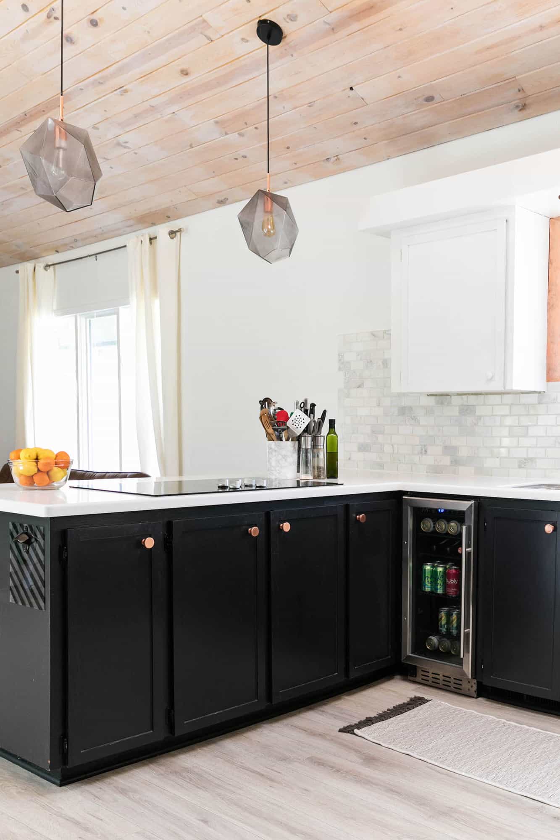
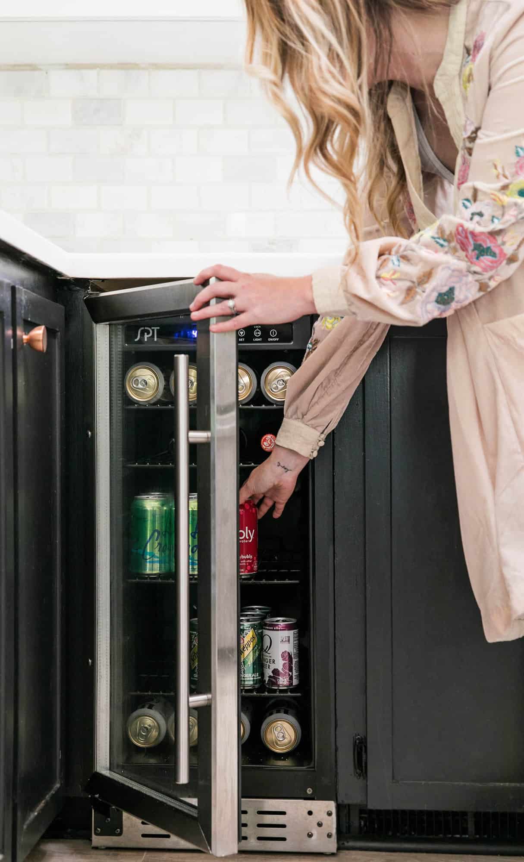
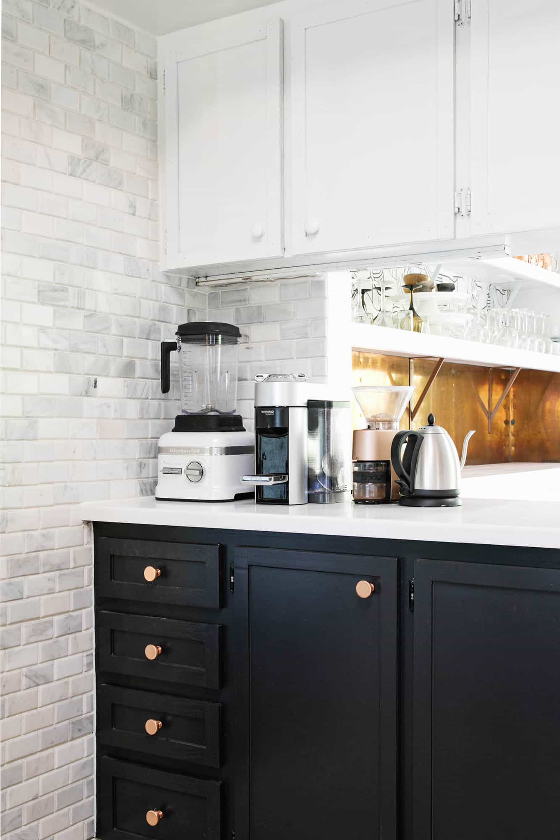
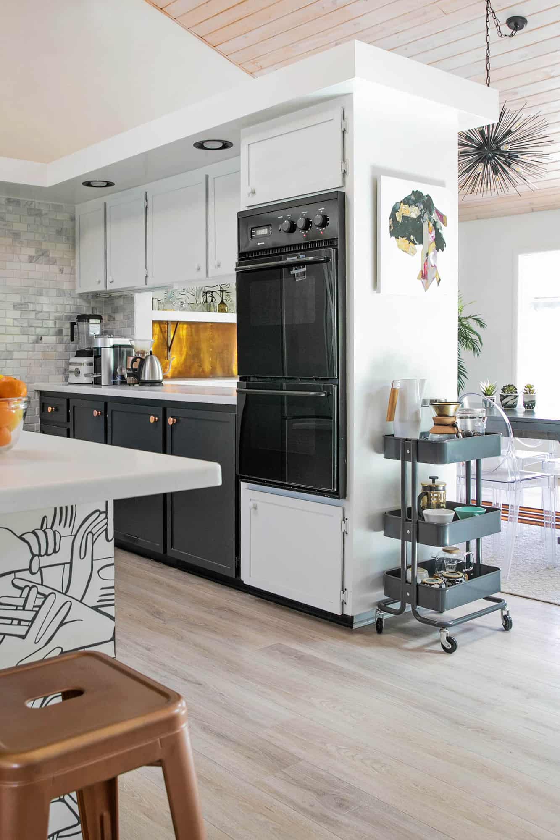
ok, I’m in the kitchen remodel space and I’m always looking for inspiration. I love the back of the island artwork. Seriously, that’s incredible looking. Did I miss it, where did the artwork come from? I’m going to show this to a couple of my current clients and see if it inspires anything for them. Thanks
Jake with:
Spokane General Contractor
7115 N Division St, Suite B #113, Spokane, WA 99208
(509) 563-7567
How did you manage to get the hands on the side of the unit? is it a sticker? I have a similar kitchen layout but its all high gloss white 🙁
The brand “Rev a Shelf” has a ton of really great pull out options for lower cabinets!
Love the black lower/white upper combination. We are building at the moment and have finally decided (after lots of flip-flopping) to go with an all black kitchen, but this combo was a close runner up! Do you find it harder to keep the black clean than the white? I’ve had lots of comments from people saying that we will be wiping off fingerprints 24/7..
My parents converted the stovetop from electric to gas and it was def not a big deal – it’s pretty easy to do and not very expensive, especially if you leave the ovens electric. Also! I don’t know why your wand doesn’t tuck pack into the faucet but my was feeling kind of stuck and hard to pull out and get back in and WD-40 sprayed into it (where the hose retracts) and on the hose did wonders. Great walk-through! Love the contrast.
We’re in the process of completely remodeling our kitchen, and we changed the layout from a peninsula counter like yours to a large island. I am soooo excited for the added prep space and the improved “flow.” But man, there are so many decisions to be made in a remodel, I’m not sure I would do a complete do-over like this again! I probably should’ve just painted my cabinets LOL. Thanks for sharing the evolution of your space. Your blog and room reveals gave me a lot of ideas and inspiration for my own remodel.
Yes!!! I was just telling Trey the other night that’s another thing I’d do different in our kitchen if I could / if I felt the expense was worth it. Island over the peninsula all day! When we host parties I really think if it was an island it would flow much better as people circulate to chat, get more snacks, grab a drink, etc.
I think an island would look so natural in your space, but of course I’ve only seen it in photos. The change in layout turned out to be a much bigger project than I anticipated, though!
I absolutely love how the white and light opens everything up! Such a crazy difference. Thanks for sharing, hope youre having a great day!
-Kate
https://daysofkate.com/
What a fun and modern kitchen! I absolutely adore the copper details throughout the kitchen. Thanks for sharing! Carolina at Ironmongery Experts.
Revashelf makes really nice trash inserts that you can use to convert a base cabinet into a trash pull-out. Google revashelf premier to see some.
Thanks for the tip!
I LOVE the black and white! What a huge difference! The lighting is so cool and what a smart idea to put the mini fridge in place of the old trash compactor.
I love it!! Our kitchen is currently a big orange box – oak cabinets, wood paneled walls, and tan floors. :((((( I am counting down to November when we can start painting!! I definitely want to go two-toned like you guys have, but I can’t decide on a bottom cabinet color! I keep waffling between navy, black, and like a sage green….then pink once I saw Studio DIYs kitchen….. 😀
As soon as you said orange box I thought of Kelly’s kitchen. Ha! All the options you are considering sound really pretty to me. I do like having a darker color on the bottom cabinets but it’s totally a preference thing. Maybe buy some samples and paint some swatches on your cabinets to see how they feel in your space? Good luck!
Aside from the cost of the stove I was really surprised how inexpensive adding a gas line to our kitchen ended up being. If your house already has a gas line you should consider getting some quotes, it was the single best change I’ve made to my house.
Really? Maybe I will. That’s very encouraging. I am not sure if we have a gas line already or not… I honestly know VERY little about that kind of thing (clearly). 🙂
I second the suggestion to consider switching to gas… with gas, you have so much more control over heat/temperature!
Looks fantastic! What process did you do to lighten your ceiling? I have a similar ceiling (your before pic) in one of my rooms and I hate the stain color! I would love to lighten it, but don’t want to paint it white… help!
I talk about it and show the process a little here:
https://abeautifulmess.com/2017/07/progress-report-ceilings-and-floors.html
What a big difference between the before and after photos! Gorgeous space! ❤️✨
Charmaine Ng | Architecture & Lifestyle Blog
http://charmainenyw.com